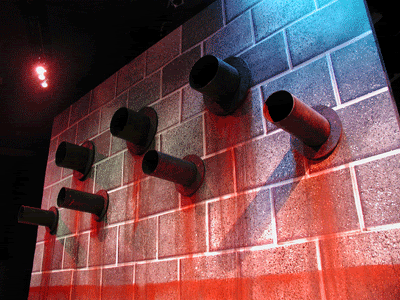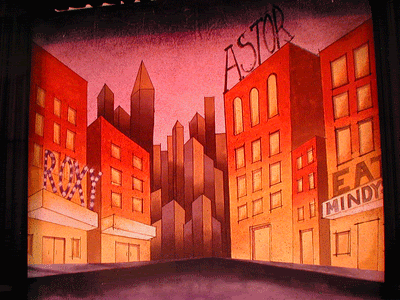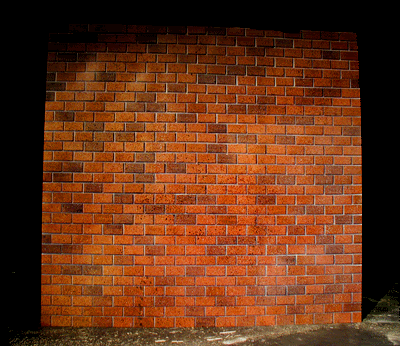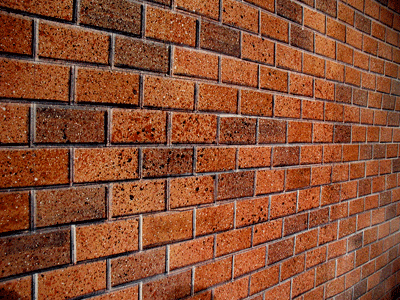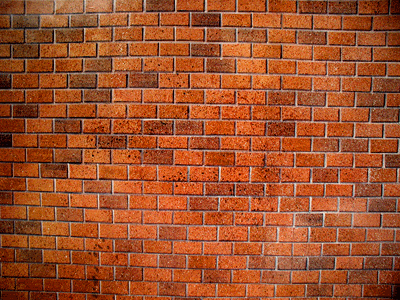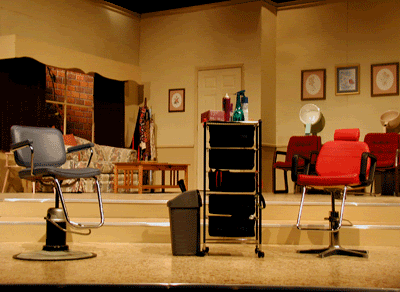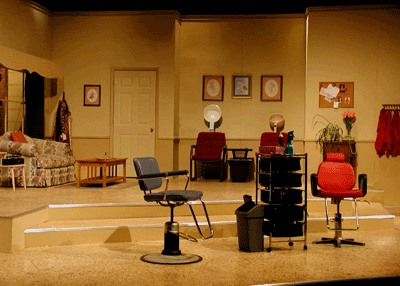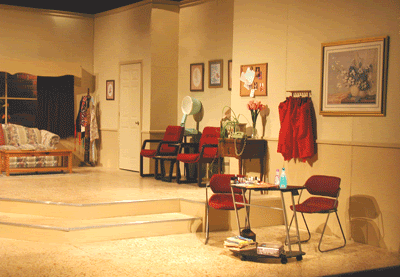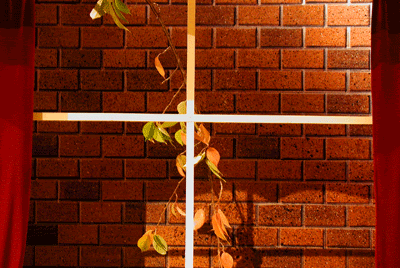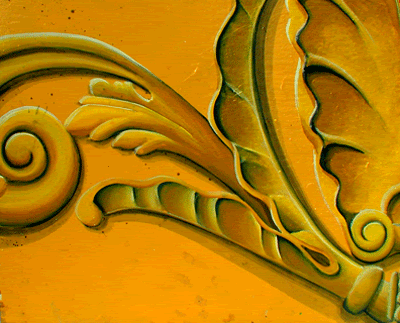
Monday, May 12, 2008
Wizard of Oz Chair
This was a bit of a service project. Carrington Middle School was in need of a throne for the wicked witch, so we stepped up and built them one out of scrap from our shop. The body is particle board and the back is an old door. Net cost: $0. Theatrical effect: Priceless.


Friday, May 09, 2008
Here's a Really cool thing...
This piece of music was co-written by one of my students, James and recorded live with help from my beginning class. Enjoy!
Thursday, April 10, 2008
Tuesday, November 06, 2007
Design Process...Steel Magnolias
I thought it might be interesting for you all to see how an idea on paper comes to fruition on stage. Here is a series from start to finish for our latest play, Steel Magnolias...
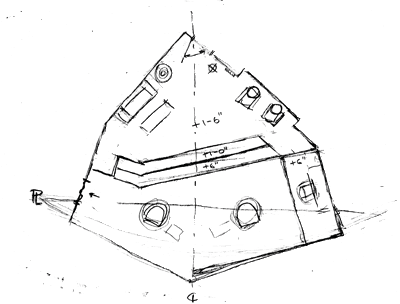
The idea begins with a rough grounplan, a view from the top, that allows the designer to spatially work out where things go and what traffic patterns might be.
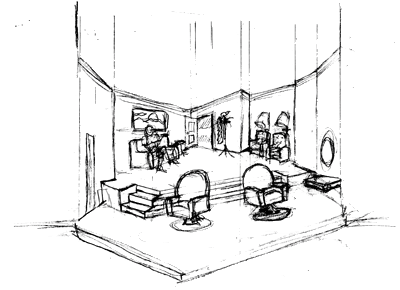
The process continues with a rough elevation that allows you to see how a set might look from the audience.
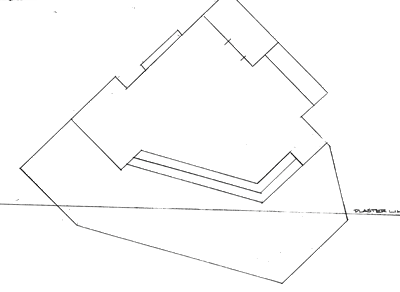
Next, a final groundplan is drawn in scale, meaning that you can actually measure from this drawing with a scale rule and begin to transfer this drawing to the stage. Next would usually be a final front elevation in color, but because of time constraints, we usually forego this piece and pick color and fabrics from paint chips and samples.
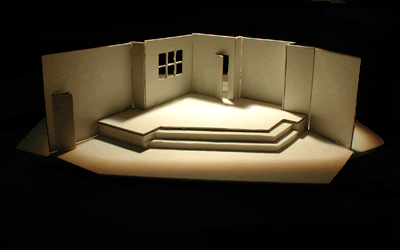
Next, a white model is constructed so we may see the set as it will appear in 3D. After the model is complete, we usually produce a rudimentary set of shop drawings for the carpenters to build from.
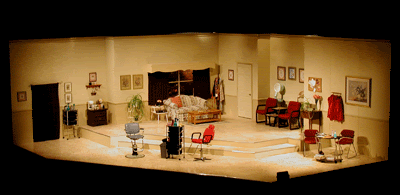
Finally, the set is constructed, painted and dressed with decoration.

The idea begins with a rough grounplan, a view from the top, that allows the designer to spatially work out where things go and what traffic patterns might be.

The process continues with a rough elevation that allows you to see how a set might look from the audience.

Next, a final groundplan is drawn in scale, meaning that you can actually measure from this drawing with a scale rule and begin to transfer this drawing to the stage. Next would usually be a final front elevation in color, but because of time constraints, we usually forego this piece and pick color and fabrics from paint chips and samples.

Next, a white model is constructed so we may see the set as it will appear in 3D. After the model is complete, we usually produce a rudimentary set of shop drawings for the carpenters to build from.

Finally, the set is constructed, painted and dressed with decoration.
Friday, November 02, 2007
Tricks with Bricks...
Thursday, October 25, 2007
Steel Magnolias finished...
Friday, September 28, 2007
Tech III - rendering realistic architecture
Subscribe to:
Posts (Atom)



